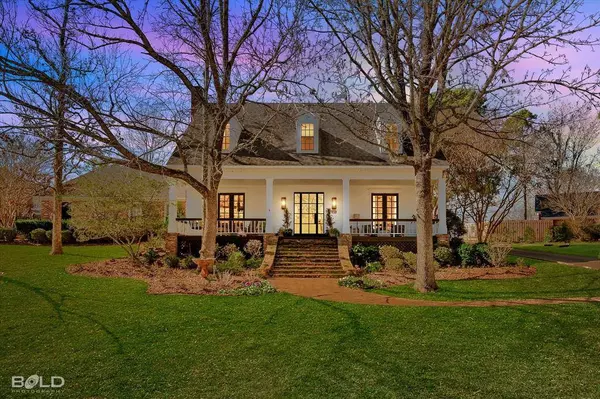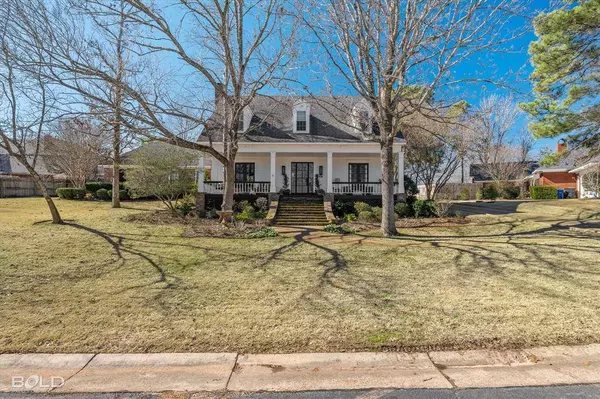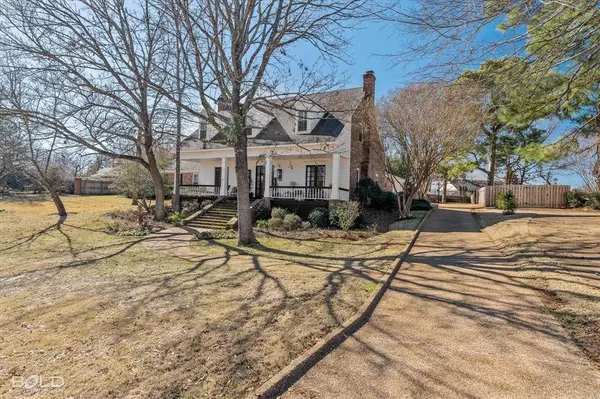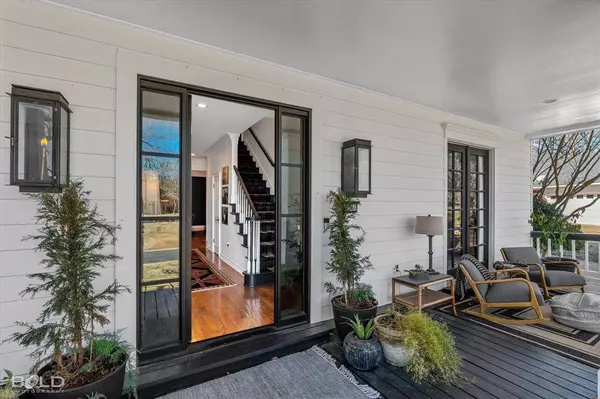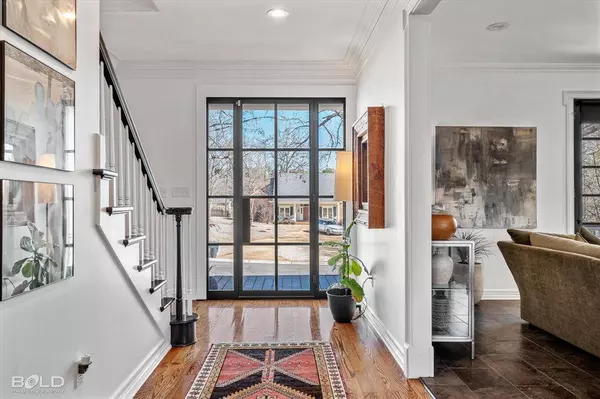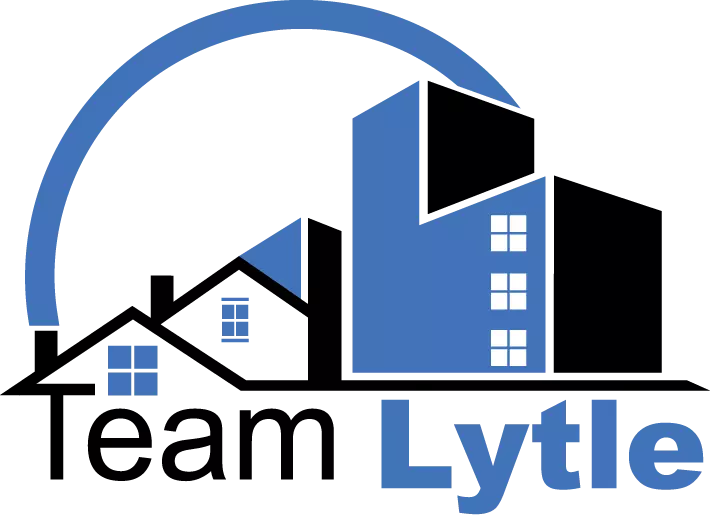
GALLERY
PROPERTY DETAIL
Key Details
Sold Price $764,999
Property Type Single Family Home
Sub Type Single Family Residence
Listing Status Sold
Purchase Type For Sale
Square Footage 3, 664 sqft
Price per Sqft $208
Subdivision Southern Trace
MLS Listing ID 20522267
Sold Date 03/15/24
Bedrooms 4
Full Baths 3
Half Baths 1
HOA Fees $75
HOA Y/N Mandatory
Year Built 1991
Lot Size 0.409 Acres
Acres 0.409
Property Sub-Type Single Family Residence
Location
State LA
County Caddo
Community Guarded Entrance
Direction please see google
Rooms
Dining Room 1
Building
Lot Description Cleared, Interior Lot, Landscaped, Lrg. Backyard Grass, Subdivision
Story Two
Foundation Slab
Level or Stories Two
Interior
Interior Features Built-in Features, Built-in Wine Cooler, Cable TV Available, Decorative Lighting, Granite Counters, High Speed Internet Available, Kitchen Island, Pantry, Wet Bar
Heating Central, Natural Gas
Cooling Central Air, Electric
Flooring Brick/Adobe, Carpet, Ceramic Tile, Hardwood, Wood
Fireplaces Number 2
Fireplaces Type Brick, Family Room, Gas Logs, Living Room
Appliance Dishwasher, Disposal, Gas Cooktop, Microwave, Double Oven
Heat Source Central, Natural Gas
Laundry Utility Room
Exterior
Exterior Feature Covered Patio/Porch, Private Entrance
Garage Spaces 2.0
Fence Privacy, Wrought Iron
Pool In Ground, Private, Water Feature, Waterfall
Community Features Guarded Entrance
Utilities Available Cable Available, City Sewer, City Water
Roof Type Asphalt
Total Parking Spaces 2
Garage Yes
Private Pool 1
Schools
Elementary Schools Caddo Isd Schools
Middle Schools Caddo Isd Schools
High Schools Caddo Isd Schools
School District Caddo Psb
Others
Ownership Holder
Financing Conventional
Special Listing Condition Aerial Photo
CONTACT


