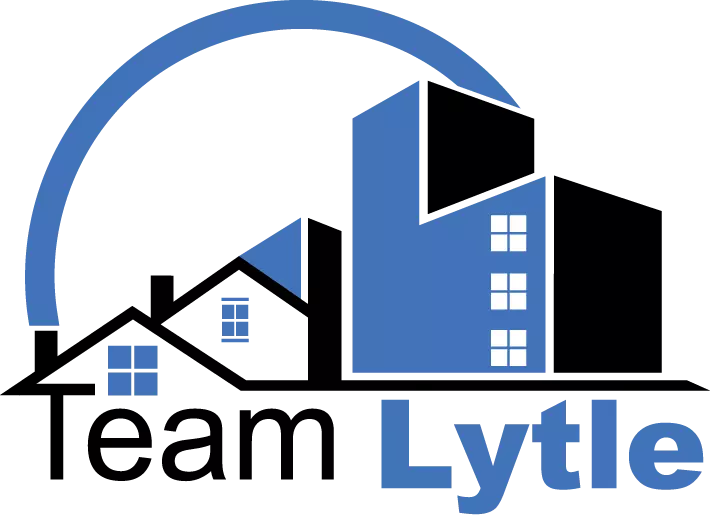
PROPERTY DETAIL
Key Details
Sold Price $219,900
Property Type Single Family Home
Sub Type Single Family Residence
Listing Status Sold
Purchase Type For Sale
Square Footage 1, 860 sqft
Price per Sqft $118
Subdivision Western Hills Sub
MLS Listing ID 20674304
Sold Date 08/19/24
Bedrooms 3
Full Baths 2
HOA Y/N None
Year Built 1955
Lot Size 0.460 Acres
Acres 0.46
Property Sub-Type Single Family Residence
Location
State LA
County Caddo
Direction see google
Rooms
Dining Room 1
Building
Lot Description Cleared, Interior Lot, Lrg. Backyard Grass
Story One
Foundation Slab
Level or Stories One
Structure Type Brick
Interior
Interior Features Built-in Features, Cable TV Available, Decorative Lighting, Granite Counters, High Speed Internet Available, Kitchen Island, Open Floorplan
Heating Central, Natural Gas
Cooling Central Air, Electric
Flooring Ceramic Tile, Luxury Vinyl Plank
Fireplaces Number 1
Fireplaces Type Brick, Family Room
Appliance Dishwasher, Disposal, Gas Cooktop
Heat Source Central, Natural Gas
Laundry Utility Room, Full Size W/D Area
Exterior
Exterior Feature Covered Patio/Porch
Carport Spaces 2
Fence Chain Link
Utilities Available Cable Available, City Sewer, City Water
Roof Type Asphalt
Total Parking Spaces 2
Garage No
Schools
Elementary Schools Caddo Isd Schools
Middle Schools Caddo Isd Schools
High Schools Caddo Isd Schools
School District Caddo Psb
Others
Financing FHA
CONTACT

