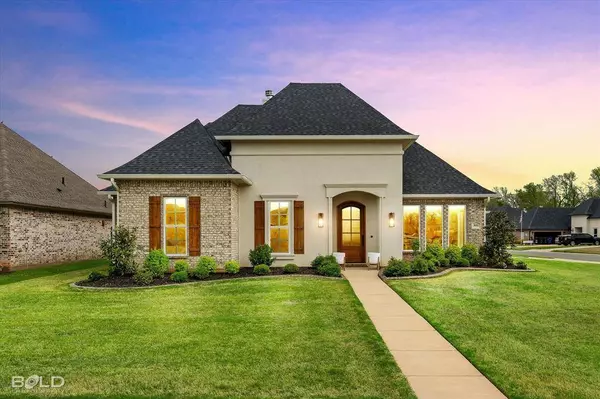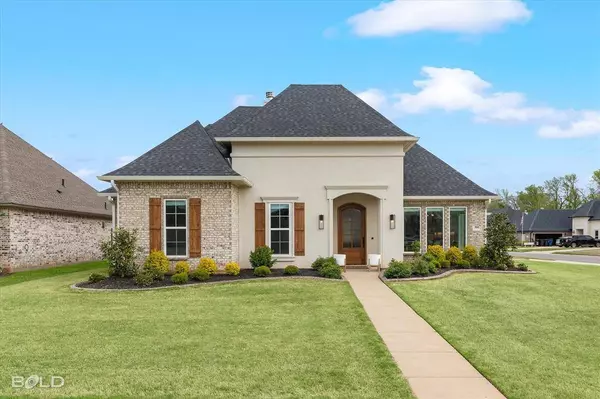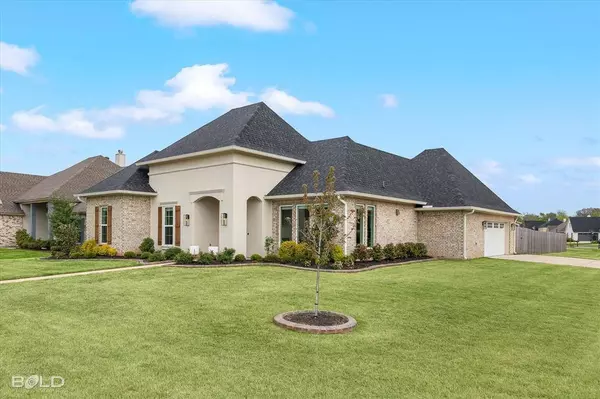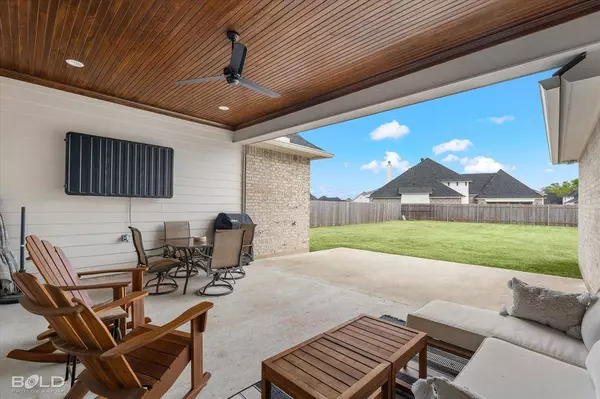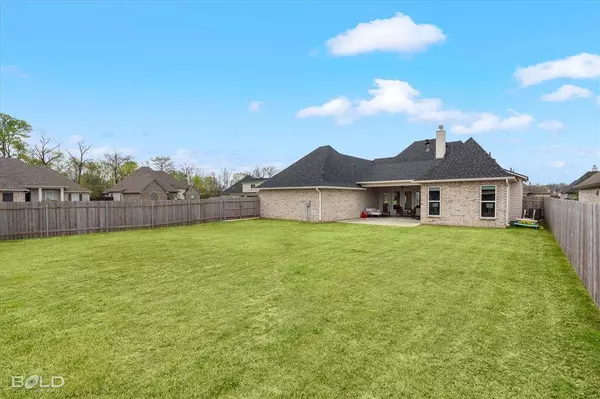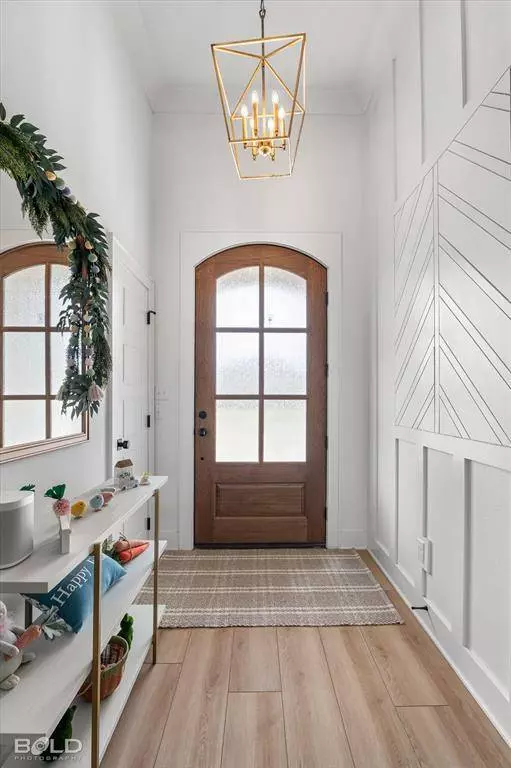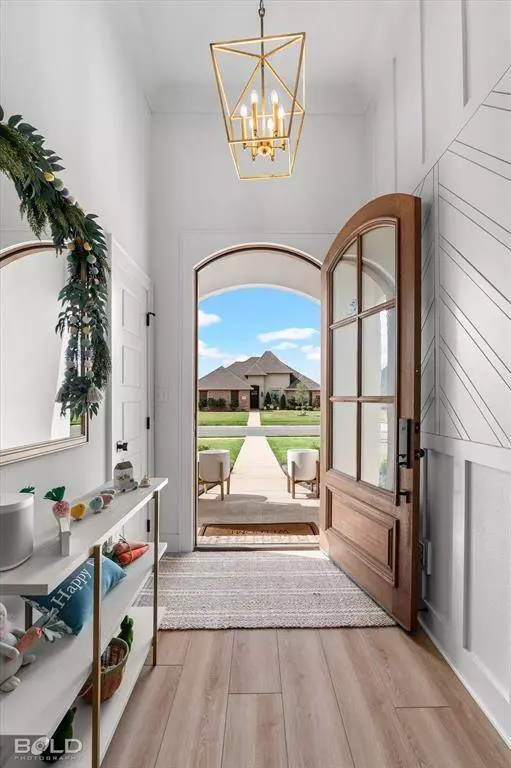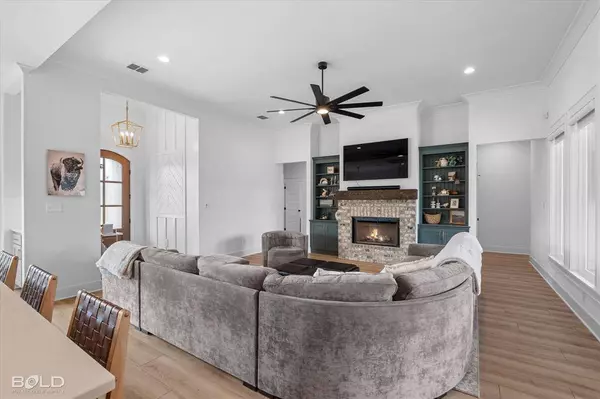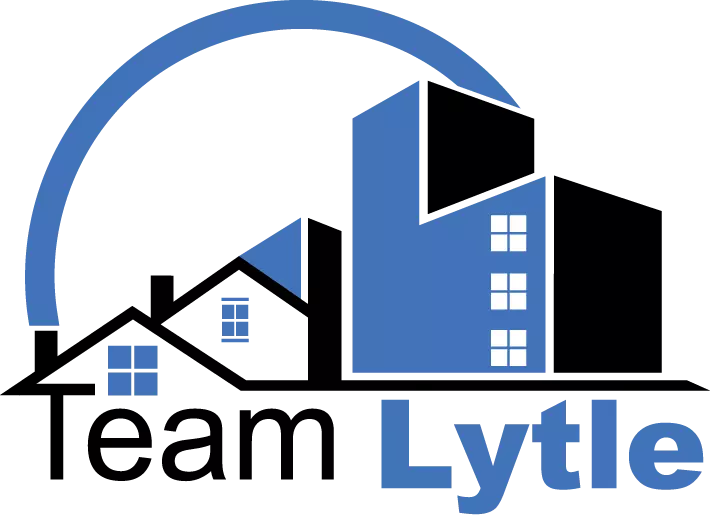
GALLERY
PROPERTY DETAIL
Key Details
Sold Price $419,900
Property Type Single Family Home
Sub Type Single Family Residence
Listing Status Sold
Purchase Type For Sale
Square Footage 2, 053 sqft
Price per Sqft $204
Subdivision Village Tiburon #13
MLS Listing ID 20567688
Sold Date 06/27/24
Bedrooms 4
Full Baths 2
HOA Fees $17/ann
HOA Y/N Mandatory
Year Built 2022
Lot Size 0.319 Acres
Acres 0.319
Property Sub-Type Single Family Residence
Location
State LA
County Bossier
Community Curbs
Direction please see google
Rooms
Dining Room 0
Building
Lot Description Cleared, Corner Lot, Cul-De-Sac, Interior Lot, Lrg. Backyard Grass, Subdivision
Story One
Foundation Slab
Level or Stories One
Structure Type Brick,Fiber Cement,Frame,Stucco,Wood
Interior
Interior Features Built-in Features, Cable TV Available, Chandelier, Decorative Lighting, Double Vanity, Dry Bar, Eat-in Kitchen, Flat Screen Wiring, Granite Counters, High Speed Internet Available, Kitchen Island, Open Floorplan, Pantry, Walk-In Closet(s)
Heating Central, Natural Gas
Cooling Central Air, Electric
Flooring Carpet, Ceramic Tile, Luxury Vinyl Plank
Fireplaces Number 1
Fireplaces Type Brick, Gas Starter, Living Room, Wood Burning
Appliance Built-in Gas Range, Dishwasher, Disposal, Gas Oven, Microwave, Plumbed For Gas in Kitchen, Vented Exhaust Fan
Heat Source Central, Natural Gas
Laundry Utility Room
Exterior
Exterior Feature Covered Patio/Porch, Lighting, Outdoor Living Center, Private Yard
Garage Spaces 2.0
Fence Back Yard, Full, Gate, Privacy
Community Features Curbs
Utilities Available Asphalt, Cable Available, City Sewer, City Water, Curbs, Individual Gas Meter, Individual Water Meter, Natural Gas Available
Roof Type Asphalt,Shingle
Total Parking Spaces 2
Garage Yes
Schools
Elementary Schools Bossier Isd Schools
Middle Schools Bossier Isd Schools
High Schools Bossier Isd Schools
School District Bossier Psb
Others
Financing VA
CONTACT


