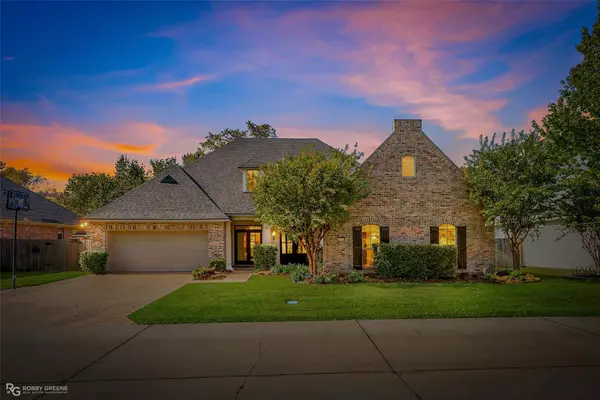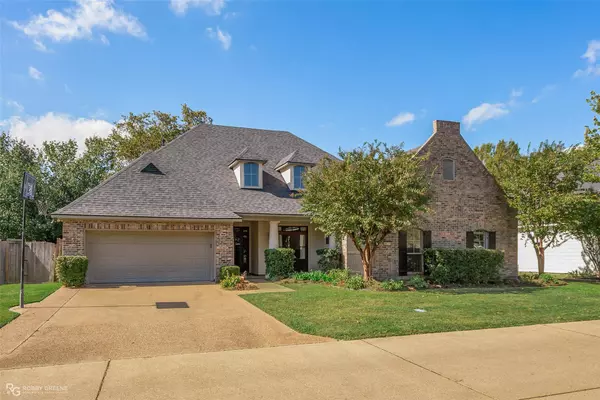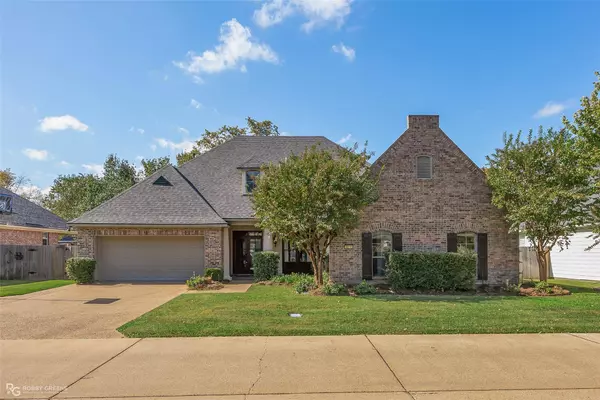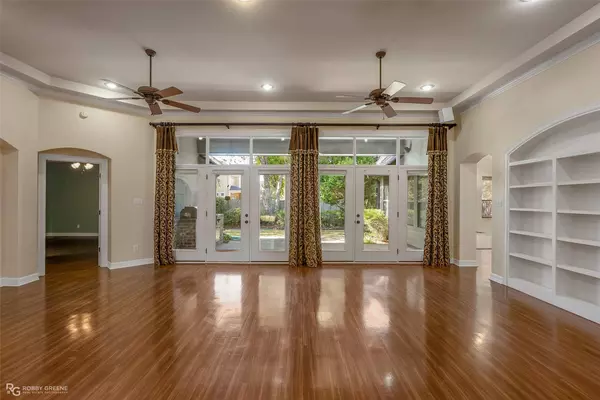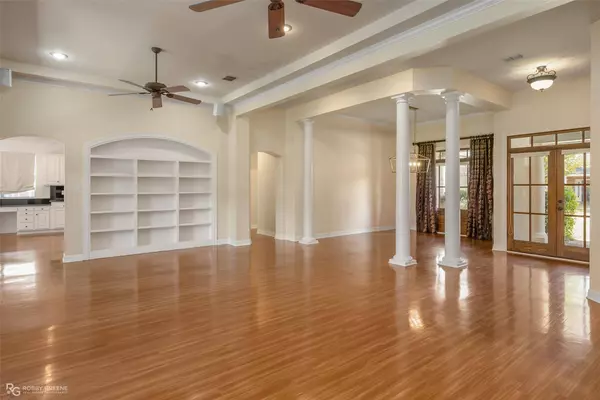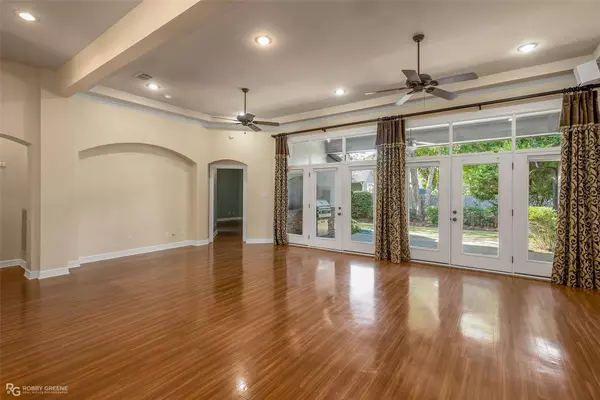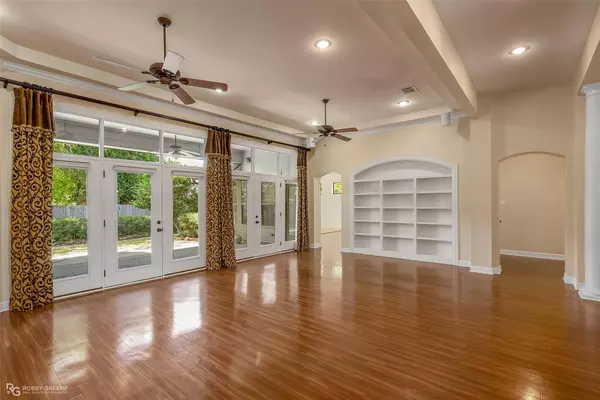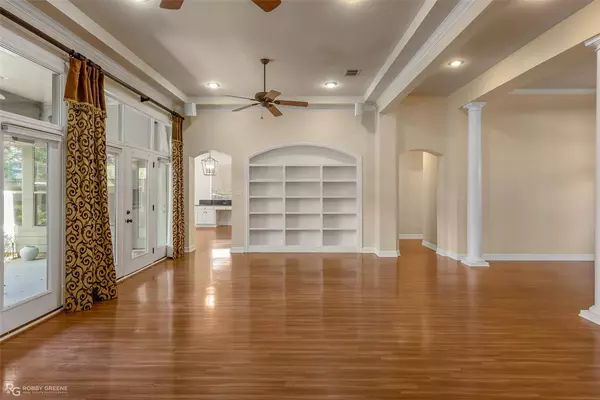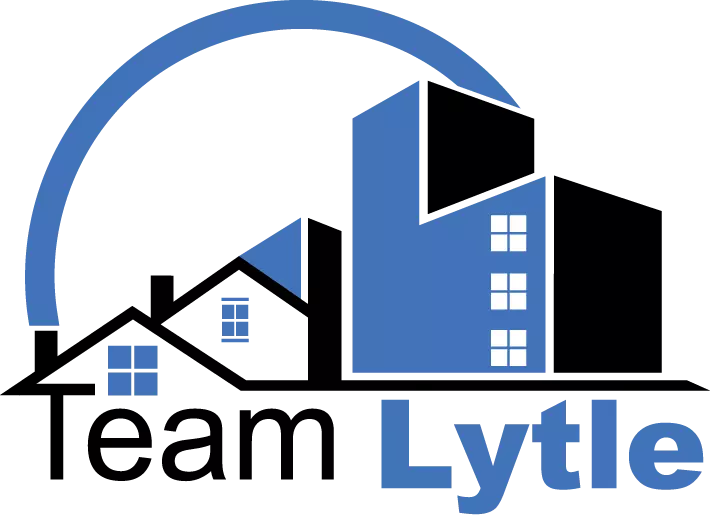
GALLERY
PROPERTY DETAIL
Key Details
Sold Price $389,900
Property Type Single Family Home
Sub Type Single Family Residence
Listing Status Sold
Purchase Type For Sale
Square Footage 2, 809 sqft
Price per Sqft $138
Subdivision The Haven
MLS Listing ID 20466579
Sold Date 12/18/23
Style Traditional
Bedrooms 4
Full Baths 2
HOA Fees $204/mo
HOA Y/N Mandatory
Year Built 2003
Annual Tax Amount $4,835
Lot Size 9,365 Sqft
Acres 0.215
Property Sub-Type Single Family Residence
Location
State LA
County Caddo
Community Community Dock, Gated, Guarded Entrance, Jogging Path/Bike Path, Sidewalks
Direction please see google
Rooms
Dining Room 1
Building
Lot Description Landscaped
Story One
Foundation Slab
Level or Stories One
Structure Type Brick
Interior
Interior Features Built-in Features, Double Vanity, Flat Screen Wiring, Granite Counters, Pantry, Walk-In Closet(s)
Heating Central
Cooling Central Air
Flooring Carpet, Ceramic Tile, Laminate
Fireplaces Number 1
Fireplaces Type Gas Logs
Appliance Dishwasher, Gas Cooktop, Gas Oven
Heat Source Central
Laundry Utility Room
Exterior
Exterior Feature Attached Grill, Gas Grill, Outdoor Kitchen
Garage Spaces 2.0
Fence Privacy, Wood
Community Features Community Dock, Gated, Guarded Entrance, Jogging Path/Bike Path, Sidewalks
Utilities Available City Sewer, City Water
Roof Type Asphalt
Total Parking Spaces 2
Garage Yes
Schools
Elementary Schools Caddo Isd Schools
Middle Schools Caddo Isd Schools
High Schools Caddo Isd Schools
School District Caddo Psb
Others
Financing Conventional
CONTACT


