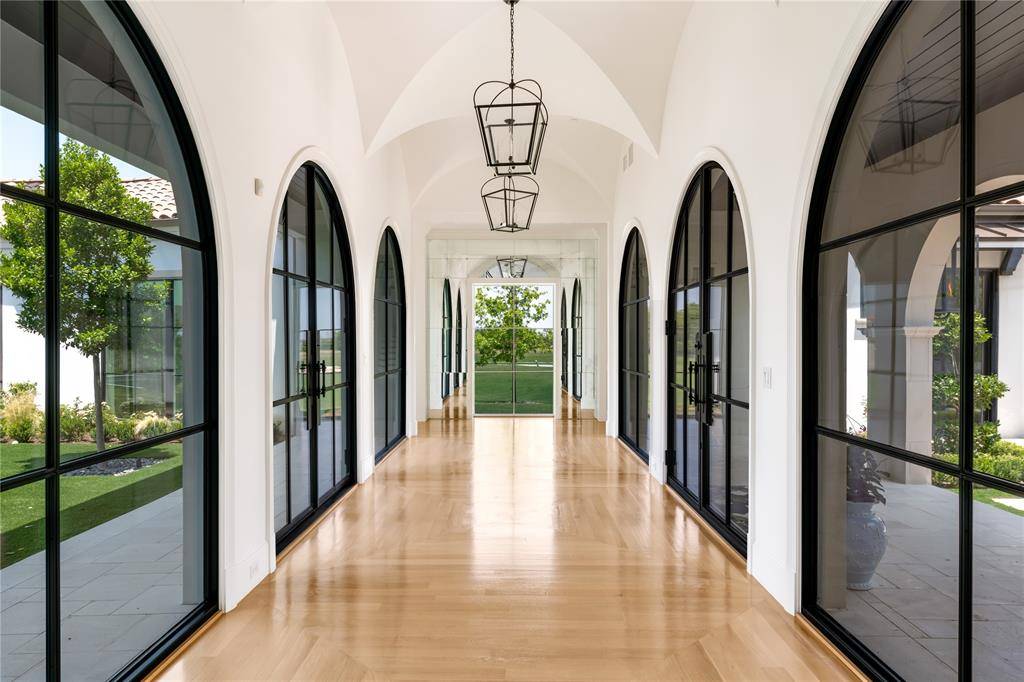5 Beds
6 Baths
6,800 SqFt
5 Beds
6 Baths
6,800 SqFt
Key Details
Property Type Single Family Home
Sub Type Single Family Residence
Listing Status Active
Purchase Type For Sale
Square Footage 6,800 sqft
Price per Sqft $819
Subdivision Hills Kingswood Ph 5A
MLS Listing ID 20972781
Bedrooms 5
Full Baths 4
Half Baths 2
HOA Fees $198/mo
HOA Y/N Mandatory
Year Built 2022
Annual Tax Amount $61,457
Lot Size 0.470 Acres
Acres 0.47
Property Sub-Type Single Family Residence
Property Description
Location
State TX
County Denton
Community Club House, Gated, Guarded Entrance, Jogging Path/Bike Path, Sidewalks
Direction GPS. Visitor entrance. When you pass through the gate. Make your first right turn onto Vanderbilt Lane. Merge left onto Lilac Lane. Merge left at the roundabout to the first home on right. Corner home with front courtyard. Gate guard will direct if necessary.
Rooms
Dining Room 2
Interior
Interior Features Built-in Features, Built-in Wine Cooler, Chandelier, Decorative Lighting, Double Vanity, Dry Bar, Eat-in Kitchen, Flat Screen Wiring, High Speed Internet Available, In-Law Suite Floorplan, Kitchen Island, Natural Woodwork, Paneling, Pantry, Smart Home System, Sound System Wiring, Wainscoting, Walk-In Closet(s), Wet Bar, Wired for Data, Second Primary Bedroom
Heating Electric
Cooling Electric
Flooring Hardwood, Marble, Travertine Stone
Fireplaces Number 3
Fireplaces Type Bedroom, Living Room, Master Bedroom
Equipment Generator
Appliance Built-in Gas Range, Built-in Refrigerator, Dishwasher, Disposal, Dryer, Electric Oven, Electric Water Heater, Gas Cooktop, Gas Range, Microwave, Convection Oven, Double Oven, Refrigerator, Tankless Water Heater, Water Filter, Water Purifier
Heat Source Electric
Laundry Electric Dryer Hookup, Full Size W/D Area
Exterior
Exterior Feature Attached Grill, Built-in Barbecue, Courtyard, Covered Patio/Porch, Dog Run, Garden(s), Lighting, Private Entrance, Private Yard
Garage Spaces 4.0
Carport Spaces 4
Fence Back Yard, Masonry, Metal
Pool Gunite, Heated, In Ground, Private
Community Features Club House, Gated, Guarded Entrance, Jogging Path/Bike Path, Sidewalks
Utilities Available City Sewer, City Water, Curbs, Individual Gas Meter, Individual Water Meter, Sidewalk
Roof Type Spanish Tile
Total Parking Spaces 4
Garage Yes
Private Pool 1
Building
Lot Description Corner Lot, Landscaped, Level, Many Trees
Story Two
Foundation Slab
Level or Stories Two
Schools
Elementary Schools Hicks
Middle Schools Arbor Creek
High Schools Hebron
School District Lewisville Isd
Others
Ownership See tax rolls
Acceptable Financing Cash, Conventional
Listing Terms Cash, Conventional
Special Listing Condition Agent Related to Owner
Virtual Tour https://www.propertypanorama.com/instaview/ntreis/20972781

GET MORE INFORMATION
- Homes For Sale in Ringgold, LA
- Homes For Sale in Vivian, LA
- Homes For Sale in Bethany, LA
- Homes For Sale in Dubach, LA
- Homes For Sale in Plain Dealing, LA
- Homes For Sale in Castor, LA
- Homes For Sale in Keithville, LA
- Homes For Sale in Minden, LA
- Homes For Sale in Sibley, LA
- Homes For Sale in Stonewall, LA
- Homes For Sale in Oil City, LA
- Homes For Sale in Mansfield, LA
- Homes For Sale in Keatchie, LA
- Homes For Sale in Homer, LA
- Homes For Sale in Springhill, LA
- Homes For Sale in Coushatta, LA
- Homes For Sale in Princeton, LA
- Homes For Sale in Bossier City, LA
- Homes For Sale in Mooringsport, LA
- Homes For Sale in Shreveport, LA
- Homes For Sale in Choudrant, LA
- Homes For Sale in Haughton, LA
- Homes For Sale in Haynesville, LA
- Homes For Sale in Natchitoches, LA
- Homes For Sale in Campti, LA
- Homes For Sale in Hall Summit, LA
- Homes For Sale in Shongaloo, LA
- Homes For Sale in Greenwood, LA
- Homes For Sale in Doyline, LA
- Homes For Sale in Benton, LA
- Homes For Sale in Heflin, LA






