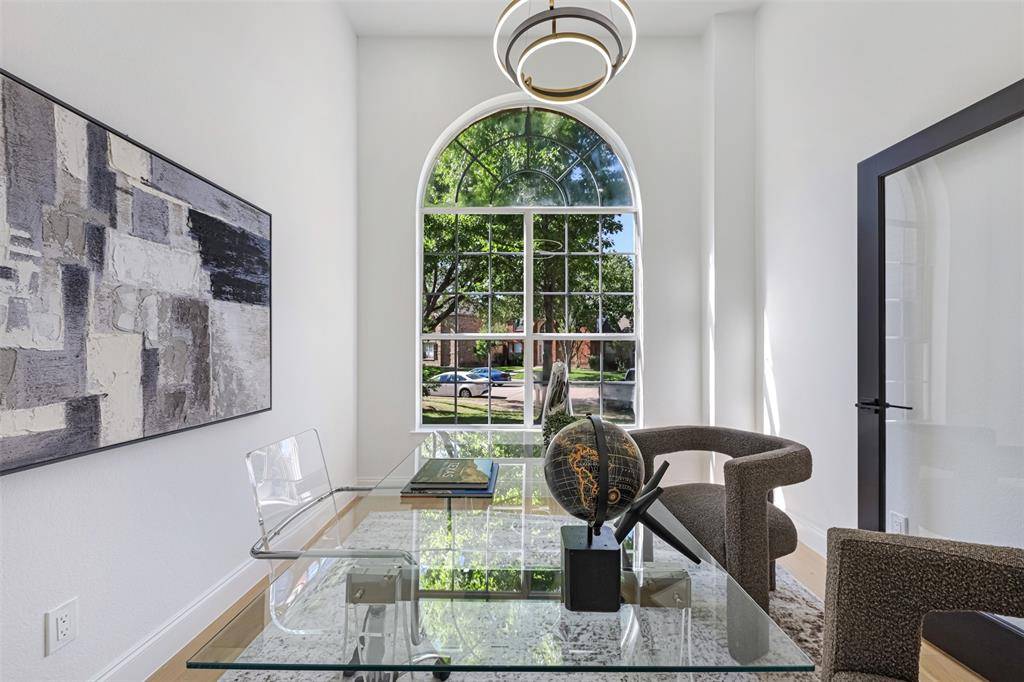4 Beds
4 Baths
3,098 SqFt
4 Beds
4 Baths
3,098 SqFt
Key Details
Property Type Single Family Home
Sub Type Single Family Residence
Listing Status Active
Purchase Type For Rent
Square Footage 3,098 sqft
Subdivision Stewart Peninsula The Heights
MLS Listing ID 20977508
Style Traditional
Bedrooms 4
Full Baths 3
Half Baths 1
HOA Fees $350
PAD Fee $1
HOA Y/N Mandatory
Year Built 2001
Lot Size 8,232 Sqft
Acres 0.189
Property Sub-Type Single Family Residence
Property Description
Upon entering, you are greeted with a dedicated study and an elegant dining room. The expansive island kitchen is a chef's delight, featuring new designer tiles, a marble backsplash, brand-new cabinetry, and a professional 36-inch gas range. This culinary haven seamlessly opens to a cozy family room, complete with a gas log fireplace, perfect for gatherings and relaxation.
The private master suite is conveniently located on the main floor, offering a serene escape with its garden tub, separate shower, double vanity, and a spacious walk-in closet. Upstairs, discover three additional bedrooms and a versatile game room, ideal for entertainment or family fun.
Step outside to a backyard oasis featuring a large patio, a lush grassy area, and a secure wood fence with an electric gate. This outdoor space is perfect for hosting barbecues or enjoying tranquil evenings under the stars.
Residents of Stewart Peninsula enjoy access to exceptional community amenities, including pools, parks, and proximity to Lake Lewisville. Additionally, the location is just moments away from a premier golf course, Grandscape shopping, and a variety of restaurants.
Don't miss this incredible opportunity. Schedule your private tour today and experience the best of Stewart Peninsula living!
Location
State TX
County Denton
Direction Use GPS
Rooms
Dining Room 2
Interior
Interior Features Decorative Lighting, Eat-in Kitchen, Pantry, Walk-In Closet(s)
Heating Central
Cooling Ceiling Fan(s), Central Air, Electric
Flooring Carpet, Tile, Wood
Fireplaces Number 1
Fireplaces Type Gas Logs, Gas Starter
Appliance Dishwasher, Disposal, Gas Cooktop
Heat Source Central
Exterior
Garage Spaces 2.0
Utilities Available City Sewer, City Water
Total Parking Spaces 2
Garage Yes
Building
Story Two
Level or Stories Two
Structure Type Brick
Schools
Elementary Schools Ethridge
Middle Schools Lakeview
High Schools The Colony
School District Lewisville Isd
Others
Pets Allowed Yes, Breed Restrictions, Number Limit, Size Limit
Restrictions No Smoking,Pet Restrictions
Ownership KN United, LLC
Pets Allowed Yes, Breed Restrictions, Number Limit, Size Limit
Virtual Tour https://www.propertypanorama.com/instaview/ntreis/20977508

GET MORE INFORMATION
- Homes For Sale in Ringgold, LA
- Homes For Sale in Vivian, LA
- Homes For Sale in Bethany, LA
- Homes For Sale in Dubach, LA
- Homes For Sale in Plain Dealing, LA
- Homes For Sale in Castor, LA
- Homes For Sale in Keithville, LA
- Homes For Sale in Minden, LA
- Homes For Sale in Sibley, LA
- Homes For Sale in Stonewall, LA
- Homes For Sale in Oil City, LA
- Homes For Sale in Mansfield, LA
- Homes For Sale in Keatchie, LA
- Homes For Sale in Homer, LA
- Homes For Sale in Springhill, LA
- Homes For Sale in Coushatta, LA
- Homes For Sale in Princeton, LA
- Homes For Sale in Bossier City, LA
- Homes For Sale in Mooringsport, LA
- Homes For Sale in Shreveport, LA
- Homes For Sale in Choudrant, LA
- Homes For Sale in Haughton, LA
- Homes For Sale in Haynesville, LA
- Homes For Sale in Natchitoches, LA
- Homes For Sale in Campti, LA
- Homes For Sale in Hall Summit, LA
- Homes For Sale in Shongaloo, LA
- Homes For Sale in Greenwood, LA
- Homes For Sale in Doyline, LA
- Homes For Sale in Benton, LA
- Homes For Sale in Heflin, LA






