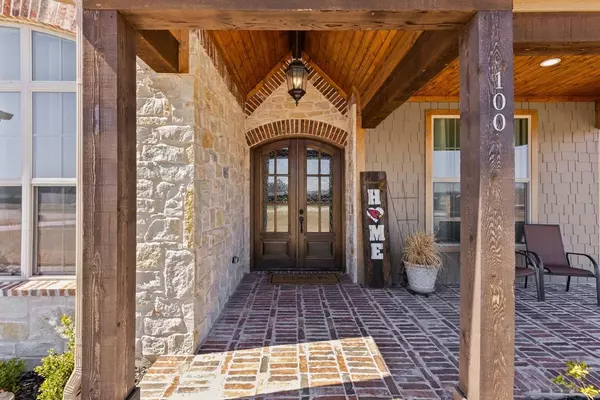4 Beds
3 Baths
2,799 SqFt
4 Beds
3 Baths
2,799 SqFt
Key Details
Property Type Single Family Home
Sub Type Single Family Residence
Listing Status Active
Purchase Type For Sale
Square Footage 2,799 sqft
Price per Sqft $203
Subdivision Lake Country Xing Ph 1
MLS Listing ID 21004712
Bedrooms 4
Full Baths 3
HOA Fees $385/ann
HOA Y/N Mandatory
Year Built 2022
Lot Size 0.774 Acres
Acres 0.774
Property Sub-Type Single Family Residence
Property Description
The open-concept living area flows seamlessly, creating an inviting atmosphere for gatherings with family and friends. The large kitchen, dining, and living spaces are filled with natural light, offering the perfect backdrop for every occasion. The home features four generously sized bedrooms and three well-appointed bathrooms, ensuring comfort and privacy for all.
The master suite provides a peaceful retreat, while the other three large bedrooms also offer plenty of space. The home's large laundry room is a standout, equipped with plenty of storage and countertop space, making laundry day a breeze.
The covered back porch is ideal for entertaining, complete with a cozy fireplace and sink for added convenience. Whether you're hosting friends or enjoying a quiet evening, this backyard is sure to impress.
This home is the perfect blend of spacious living, an unbeatable location and amenities only a few minutes away—it's a must see! Also available for LEASE, see MLS 21004763
Location
State TX
County Grayson
Direction FM 120 and Hwy 289 Intersection, go West on FM 120. Turn left onto Western Trail, Lake Country Crossing. Property is the first house on the corner on your right, sign on property.
Rooms
Dining Room 1
Interior
Interior Features Built-in Features, Decorative Lighting, Double Vanity, Eat-in Kitchen, Granite Counters, Kitchen Island, Open Floorplan, Pantry, Walk-In Closet(s)
Heating Central, Electric
Cooling Central Air, Electric
Flooring Carpet, Ceramic Tile, Luxury Vinyl Plank
Fireplaces Number 2
Fireplaces Type Brick, Stone, Wood Burning
Appliance Dishwasher, Disposal, Electric Cooktop, Electric Oven, Electric Water Heater, Microwave, Vented Exhaust Fan
Heat Source Central, Electric
Exterior
Exterior Feature Covered Patio/Porch, Rain Gutters, Outdoor Living Center, Private Yard
Garage Spaces 2.0
Fence Wood
Utilities Available Asphalt, City Sewer, City Water
Roof Type Composition
Total Parking Spaces 2
Garage Yes
Building
Lot Description Corner Lot, Few Trees, Landscaped, Sprinkler System
Story One
Foundation Slab
Level or Stories One
Structure Type Brick,Plaster,Rock/Stone
Schools
Elementary Schools Pottsboro
Middle Schools Pottsboro
High Schools Pottsboro
School District Pottsboro Isd
Others
Ownership Stephenson
Acceptable Financing Cash, Conventional, FHA, VA Loan
Listing Terms Cash, Conventional, FHA, VA Loan
Virtual Tour https://www.propertypanorama.com/instaview/ntreis/21004712

GET MORE INFORMATION
- Homes For Sale in Ringgold, LA
- Homes For Sale in Vivian, LA
- Homes For Sale in Bethany, LA
- Homes For Sale in Dubach, LA
- Homes For Sale in Plain Dealing, LA
- Homes For Sale in Castor, LA
- Homes For Sale in Keithville, LA
- Homes For Sale in Minden, LA
- Homes For Sale in Sibley, LA
- Homes For Sale in Stonewall, LA
- Homes For Sale in Oil City, LA
- Homes For Sale in Mansfield, LA
- Homes For Sale in Keatchie, LA
- Homes For Sale in Homer, LA
- Homes For Sale in Springhill, LA
- Homes For Sale in Coushatta, LA
- Homes For Sale in Princeton, LA
- Homes For Sale in Bossier City, LA
- Homes For Sale in Mooringsport, LA
- Homes For Sale in Shreveport, LA
- Homes For Sale in Choudrant, LA
- Homes For Sale in Haughton, LA
- Homes For Sale in Haynesville, LA
- Homes For Sale in Natchitoches, LA
- Homes For Sale in Campti, LA
- Homes For Sale in Hall Summit, LA
- Homes For Sale in Shongaloo, LA
- Homes For Sale in Greenwood, LA
- Homes For Sale in Doyline, LA
- Homes For Sale in Benton, LA
- Homes For Sale in Heflin, LA






