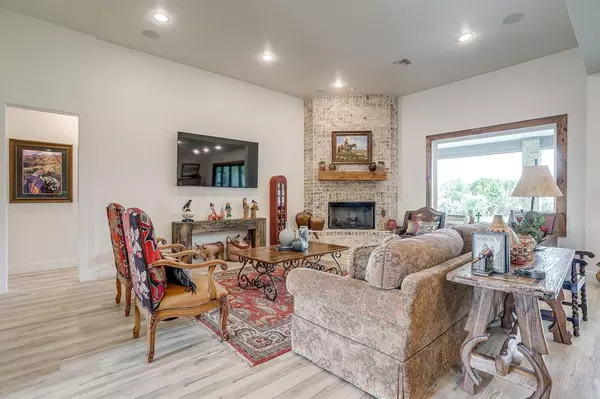4 Beds
4 Baths
2,994 SqFt
4 Beds
4 Baths
2,994 SqFt
Key Details
Property Type Single Family Home
Sub Type Single Family Residence
Listing Status Active
Purchase Type For Sale
Square Footage 2,994 sqft
Price per Sqft $300
Subdivision White Bluff
MLS Listing ID 21011555
Bedrooms 4
Full Baths 3
Half Baths 1
HOA Fees $1,800/ann
HOA Y/N Mandatory
Year Built 2021
Lot Size 2.920 Acres
Acres 2.92
Property Sub-Type Single Family Residence
Property Description
Outdoor living takes center stage with a spacious veranda with a large brick gas fireplace, built-in cieling heaters, and a full outdoor kitchen for year round entertaining.
Function meets versatility in the expansive garage, which accomodates multiple vehicles including RV or boat storage. With the garage sqft totaling 1867sf, the total slab on this house is close to 6000sf.
Beyond the home, White Bluff Resort delivers an exceptional lifestyle. Residents enjoy 2 championship golf courses, 5 pools, tennis & pickleball courts, and dining venues, all just minutes from the sparkling waters of Lake Whitney. Whether its golfing, boating, fishing, or simply savoring the beauty of nature, this community offers endless possibilities. This is more than a home. It is a retreat-a place where luxury and liesure exist in perfect harmony
Location
State TX
County Hill
Direction When entering White Bluff resort in Whitney, drive down White Bluff Dr. Turn left onto Barksdale Ct. it will be the house on the right
Rooms
Dining Room 1
Interior
Interior Features Built-in Wine Cooler, Cable TV Available, Chandelier, Decorative Lighting, Double Vanity, Eat-in Kitchen, Granite Counters, High Speed Internet Available, Kitchen Island, Open Floorplan, Pantry, Vaulted Ceiling(s), Walk-In Closet(s)
Heating Central
Cooling Ceiling Fan(s), Central Air
Fireplaces Number 2
Fireplaces Type Brick, Gas Logs, Living Room, Outside
Appliance Built-in Gas Range, Dishwasher, Disposal, Gas Range, Gas Water Heater, Microwave, Tankless Water Heater
Heat Source Central
Exterior
Exterior Feature Attached Grill, Barbecue, Built-in Barbecue, Covered Patio/Porch, Gas Grill, Outdoor Grill, Outdoor Kitchen, RV/Boat Parking
Garage Spaces 3.0
Utilities Available Aerobic Septic, City Water, Co-op Electric, Electricity Connected
Total Parking Spaces 3
Garage Yes
Building
Lot Description Acreage, Cul-De-Sac, Irregular Lot, Landscaped, Lrg. Backyard Grass, Many Trees
Story One
Level or Stories One
Structure Type Brick
Schools
Elementary Schools Whitney
Middle Schools Whitney
High Schools Whitney
School District Whitney Isd
Others
Ownership Robnison
Virtual Tour https://www.propertypanorama.com/instaview/ntreis/21011555

GET MORE INFORMATION
- Homes For Sale in Ringgold, LA
- Homes For Sale in Vivian, LA
- Homes For Sale in Bethany, LA
- Homes For Sale in Dubach, LA
- Homes For Sale in Plain Dealing, LA
- Homes For Sale in Castor, LA
- Homes For Sale in Keithville, LA
- Homes For Sale in Minden, LA
- Homes For Sale in Sibley, LA
- Homes For Sale in Stonewall, LA
- Homes For Sale in Oil City, LA
- Homes For Sale in Mansfield, LA
- Homes For Sale in Keatchie, LA
- Homes For Sale in Homer, LA
- Homes For Sale in Springhill, LA
- Homes For Sale in Coushatta, LA
- Homes For Sale in Princeton, LA
- Homes For Sale in Bossier City, LA
- Homes For Sale in Mooringsport, LA
- Homes For Sale in Shreveport, LA
- Homes For Sale in Choudrant, LA
- Homes For Sale in Haughton, LA
- Homes For Sale in Haynesville, LA
- Homes For Sale in Natchitoches, LA
- Homes For Sale in Campti, LA
- Homes For Sale in Hall Summit, LA
- Homes For Sale in Shongaloo, LA
- Homes For Sale in Greenwood, LA
- Homes For Sale in Doyline, LA
- Homes For Sale in Benton, LA
- Homes For Sale in Heflin, LA






