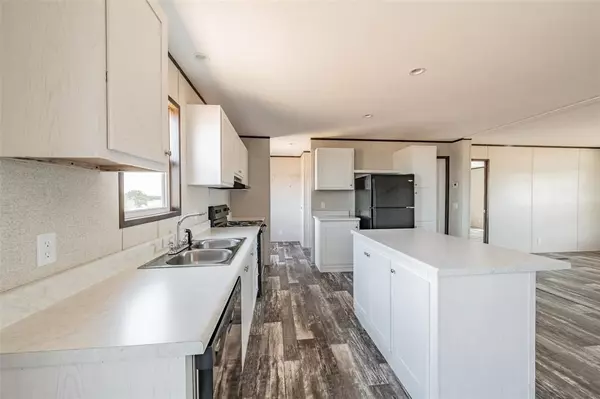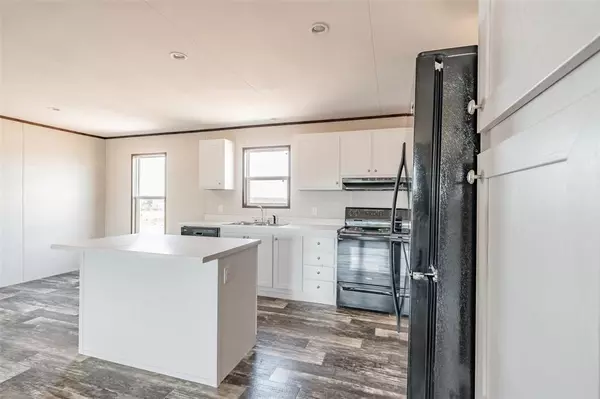4 Beds
2 Baths
1,493 SqFt
4 Beds
2 Baths
1,493 SqFt
Key Details
Property Type Manufactured Home
Sub Type Manufactured Home
Listing Status Active
Purchase Type For Sale
Square Footage 1,493 sqft
Price per Sqft $180
Subdivision Ranch Hill Estates Phase 2
MLS Listing ID 20982765
Bedrooms 4
Full Baths 2
HOA Y/N None
Year Built 2025
Lot Size 6.290 Acres
Acres 6.29
Property Sub-Type Manufactured Home
Property Description
Step outside to enjoy beautiful outdoor features: attractive wainscoting, a 10x16 covered front deck for relaxing mornings, an 8x8 back deck for evening unwinding, a 20x20 carport, a private well and private septic system. A one-year manufacturer's warranty is included, giving you peace of mind as you settle into your new home. Don't miss this opportunity to own your own slice of country paradise with all the modern comforts you desire!
FHA, VA, USDA, and Conventional loans are all welcome!
All information is deemed reliable, and the buyer and buyer's agent are responsible for verifying all information, including but not limited to the status of construction of the home, lot dimensions, easements, school district, and subdivision restrictions. It is the responsibility of the buyer(s) and the buyer(s) agent to verify the status of completion prior to scheduling site inspections. Photos in listing are of the same floor plan, actual home may vary.
Location
State TX
County Wise
Direction From Decatur head take N FM 51, turn left of FM 455 and right on County Road 2937. Ranch Hill Estates will be on your right, please look for lot 9.
Rooms
Dining Room 1
Interior
Interior Features Built-in Features, Decorative Lighting, Kitchen Island, Open Floorplan, Other, Pantry, Walk-In Closet(s)
Heating Central, Electric
Cooling Central Air, Electric
Flooring Linoleum
Appliance Dishwasher, Electric Range, Electric Water Heater, Refrigerator
Heat Source Central, Electric
Laundry Electric Dryer Hookup, Utility Room, Full Size W/D Area, Washer Hookup
Exterior
Exterior Feature Covered Deck, Covered Patio/Porch
Carport Spaces 2
Utilities Available Co-op Electric, Community Mailbox, Electricity Available, Outside City Limits, Overhead Utilities, Private Sewer, Private Water, Unincorporated
Roof Type Composition
Total Parking Spaces 2
Garage No
Building
Lot Description Acreage, Interior Lot
Story One
Foundation Pillar/Post/Pier
Level or Stories One
Structure Type Other
Schools
Elementary Schools Slidell
Middle Schools Slidell
High Schools Slidell
School District Slidell Isd
Others
Ownership Top Notch Homes, LLC
Acceptable Financing Cash, Conventional, FHA, USDA Loan, VA Loan
Listing Terms Cash, Conventional, FHA, USDA Loan, VA Loan
Virtual Tour https://www.propertypanorama.com/instaview/ntreis/20982765

GET MORE INFORMATION
- Homes For Sale in Ringgold, LA
- Homes For Sale in Vivian, LA
- Homes For Sale in Bethany, LA
- Homes For Sale in Dubach, LA
- Homes For Sale in Plain Dealing, LA
- Homes For Sale in Castor, LA
- Homes For Sale in Keithville, LA
- Homes For Sale in Minden, LA
- Homes For Sale in Sibley, LA
- Homes For Sale in Stonewall, LA
- Homes For Sale in Oil City, LA
- Homes For Sale in Mansfield, LA
- Homes For Sale in Keatchie, LA
- Homes For Sale in Homer, LA
- Homes For Sale in Springhill, LA
- Homes For Sale in Coushatta, LA
- Homes For Sale in Princeton, LA
- Homes For Sale in Bossier City, LA
- Homes For Sale in Mooringsport, LA
- Homes For Sale in Shreveport, LA
- Homes For Sale in Choudrant, LA
- Homes For Sale in Haughton, LA
- Homes For Sale in Haynesville, LA
- Homes For Sale in Natchitoches, LA
- Homes For Sale in Campti, LA
- Homes For Sale in Hall Summit, LA
- Homes For Sale in Shongaloo, LA
- Homes For Sale in Greenwood, LA
- Homes For Sale in Doyline, LA
- Homes For Sale in Benton, LA
- Homes For Sale in Heflin, LA






